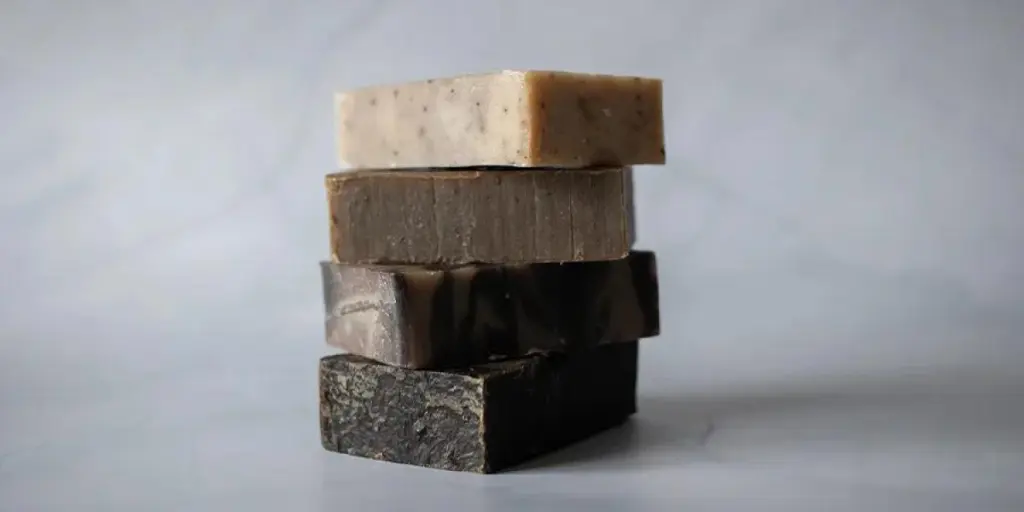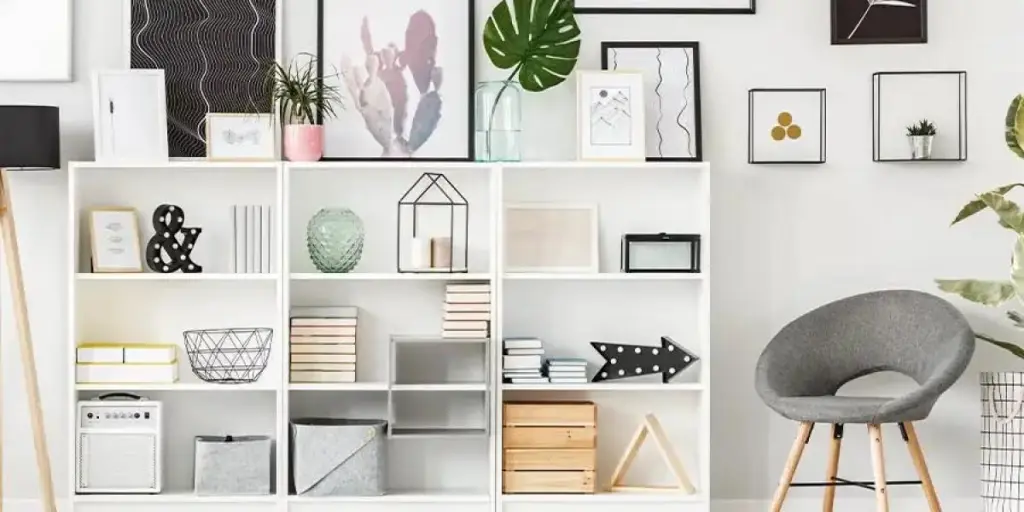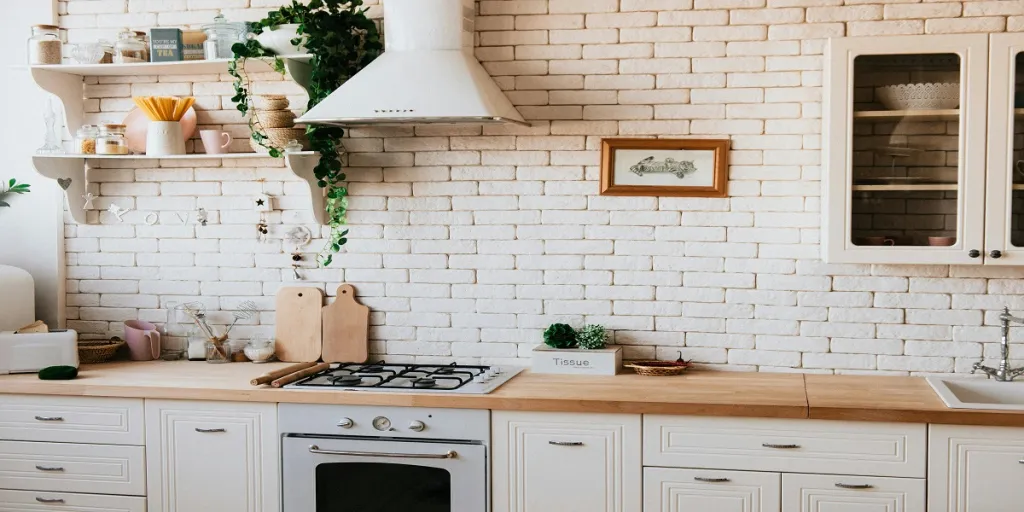A-frame houses have been around for centuries, and prefabricated houses have been around for decades. Still, the unique design of the A-frame house began in the United States in the early 1900s. Its charm enjoyed revived interest in the early 1950s, 60s, and 70s and is now attracting renewed interest in 2024.
Explore the value of prefabricated houses on a global scale and discover the characteristics of A-frame house kits, as well as how to select the best options on the market for your buyers.
Table of Contents
The global value of prefabricated houses
Characteristics of A-frame houses
An overview of A-frame designs
Ordering A-frame structures online
The global value of prefabricated houses

Defined as modular, pre-cut, panelized, or shipping container homes, these products can be transported as ready-made builds or in pieces for assembly at the site. Due to their affordability, prefabricated houses are increasing in popularity so much that their global sales value is projected to reach USD 288,68 billion by 2032, up from USD 149,52 billion in 2022. This trajectory is driven by a compound annual growth rate (CAGR) of 6.8%.
Besides the sustainability of eco-friendly structures that are also energy efficient, keyword data shows that people are curious about these products. For example, Google Ads recorded an average of 74,000 monthly searches for A-frame houses from August 2023 to September 2024.
During this timeframe, search rates peaked at 90,500 from November to February and declined to a once-off low of 60,500 in July. Global sales data and keyword statistics prove that sellers can use high interest levels to support their business buying decisions.
Characteristics of A-frame houses

Before diving headlong into the design choice of A-frame homes, looking at a few of their characteristics is worthwhile.
Natural materials: Aluminum alloy, galvanized light steel, wood, and glass.
Characteristics: Insulated, waterproof, fireproof, and windproof.
Colors: White, black, wood, or customized.
Design styles: Custom container houses, modern, luxury, postmodern, craftsman, Southeast Asia, and ancient Japan styles.
Different sizes: 6 square meters/20 square feet to 23 square meters/40 square feet for small offices and tiny homes to between 304m²/1,000ft² and 609m²/2,000ft² and more for custom buildings.
Application fields: Offices, tiny homes to large homes, and A-frame cabins as popular vacation homes.
CE Certification: The CE Certification is a French abbreviation for Conformite Europeenne. This means that products with the CE marking meet the health, safety, and environmental requirements of the European Union. Equally, these factors meet human safety standards.
A-frame pros and cons

A-frame houses: the pros
- An enduring, timeless style consisting of sloping walls and cozy, open floor plans.
- The simple design drastically reduces planning and building costs, making this an affordable construction process for homes.
- No matter the material from which they’re made, they retain positive insulation and indoor climates throughout the year while blending seamlessly with their surroundings.
- Significant roof surfaces are ideal for solar panels, significantly reducing energy usage in winter.
- Large windows at both ends of gable roofs allow a lot of natural light to enter the structure, enhancing ventilation. These large windows are also desirable for exposure to beautiful views of nature.
- When the design includes a terrace, it will be protected by the roof overhang.
A-frame houses: the cons
- Sharp roof angles reduce the interior standing room and usable indoor space.
- Because of sloped interior angles, décor is less efficient than conventional homes with horizontal walls, but this situation challenges innovative thinking.
- Always check with local authorities, as A-frame homes do not always meet the standards of local building regulations.
- The real living space is less than traditional houses as <1m/3.28ft ceiling heights are discounted as living space. Areas where parts of a room are between 1m/3.28ft and 2m/6.56ft are calculated as half of conventional living spaces.
- General contractors must level the land completely before erecting these homes. Failure to do so will result in excess expenses later to rectify project problems.
An overview of A-frame designs

One-bedroom, 20-foot triangular house
A tiny 20-foot A-frame home kit with one bedroom offers hospitality industries the perfect solution for vacation houses in remote locations. The modern shape is perfect for a couple and includes everything to sustain a comfortable lifestyle on vacation or permanently. Customize this tiny steel frame product according to market preferences, or elevate its exterior with a spacious deck.
One-bedroom, 40-foot A-frame home
Upgrade to a larger 40-foot A-frame home kit option. Essentially, this product is twice the size of the smaller A-frame plan and more spacious. However, if you want a deck at the front or side of this home, a second bedroom, or other extras, you can discuss this with the manufacturer.
Non-traditional A-frame home kit options
A-frame house plans vary, and so do their exterior appearances. Due to innovation, manufacturers are transforming the traditional mid-20th century architectural style of the A-frame home into something else. Now, you can find A-frame homes with rounded edges and multiple windows, giving them an exceptionally modern look. Of course, the interior comes with any unique features you might want, so be sure of what you want before placing an order.
Extendable A-frame buildings
There is no need to settle for a simple A-frame structure because you can add a side room, a second triangle, or some other structure to the basic plan. You end up with a tailored solution to specific housing preferences that is nothing short of admirable. So browse available online extendable A-frame buildings and request changes if nothing meets your expectations.
A-frame houses with walls
A-frame houses with walls retain their charm but offer more interior space. Homes like this are popular with large families who need more bedrooms, bathrooms, and living space to cater to their needs. If you don’t find what you want in a home kit, research local architects and builders for a home design.
Ordering A-frame structures online

Due to the unique shape of these structures, manufacturers are creating A-frame home kits at a rapid pace. Customers will see a large selection of these attractive modular homes online in different sizes and designs. Browse the Chovm.com showroom for one that appeals to you.
Whether you want a once-off aluminum A-frame home or larger steel and wood houses with extra decks, side rooms, and other features, you can discuss these details with the manufacturer. Once you are satisfied, contact the manufacturer to check whether you can do business together and then place your order.




