Tiny houses have grown in popularity as housing costs have risen and environmental concerns have become more prominent. Going tiny means downsizing the home to less than 400 square feet and living either on wheels or on the ground. With 63% of millennials stating that they would consider purchasing a tiny house, now is the time to join the tiny house movement. To make tiny living more appealing, stay up to date on the latest trends.
Table of Contents
The flourishing tiny house market
The best tiny houses: contemporary designs are leading the way
Living on a tiny budget
The flourishing tiny house market
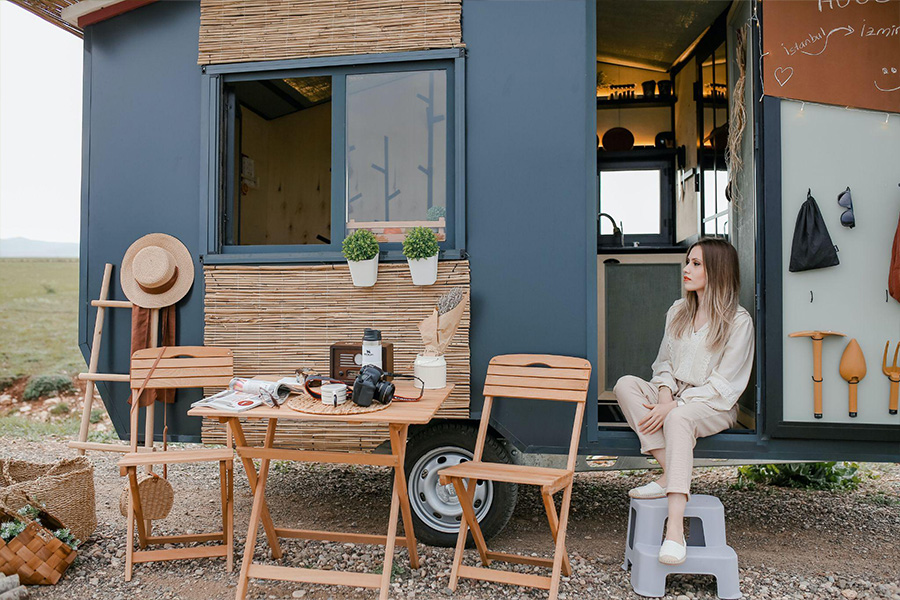
Tiny houses, which cost a fraction of the price of traditional residential properties, have carved out a distinct niche in the consumer home market. These houses range in size from 60 to 400 square feet, and some are on wheels for easy and convenient transportation.
The rising cost of conventional house construction and the growing demand for affordable housing are the two primary factors driving growth in the tiny house market. From 2021 to 2026, the market share is expected to grow at a compound annual growth rate (CAGR) of 4.45%, with a US $3.57 billion increase in sales. With the market slated to expand even more, check out the most recent developments in the tiny house segment to attract customers and increase revenue.
The best tiny houses: contemporary designs are leading the way
Tiny cubes
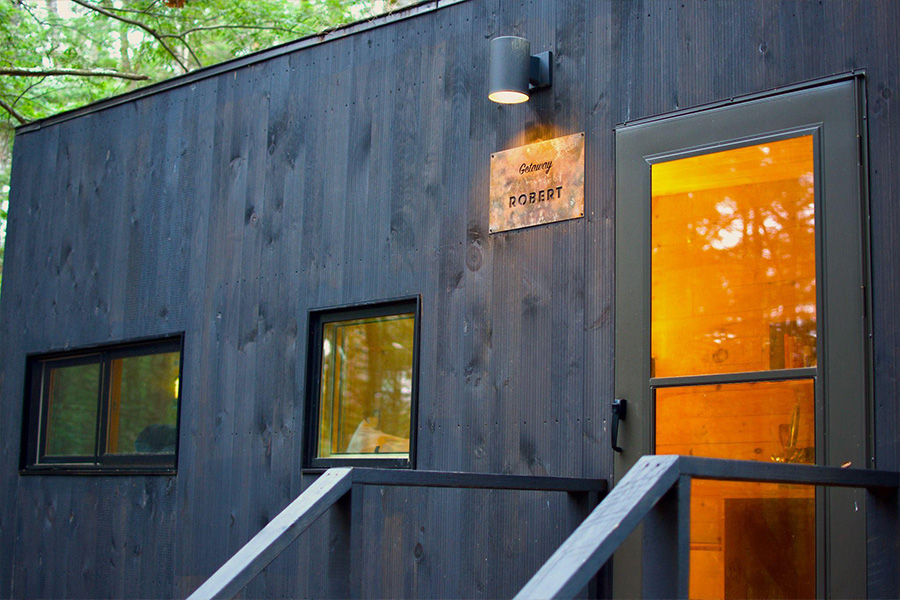
Most tiny houses have a modern design, and the cube shape fits that aesthetic. The latest cube houses are AI-enabled, low cost, and measure up to 156 square feet, making them suitable for all types of residents, whether families or youngsters. The additional technological components, such as a voice-controlled system, appear to make life much more manageable.
Most houses have galvanized steel shells to keep residents warm or cool in extreme temperatures. Many models also come with built-in furnishings that start around US $30,000.
The advantage of this model is that users do not have to sacrifice style when scaling down, and the cubes can be shipped to any location, and users can move in right away.
Cozy cabins
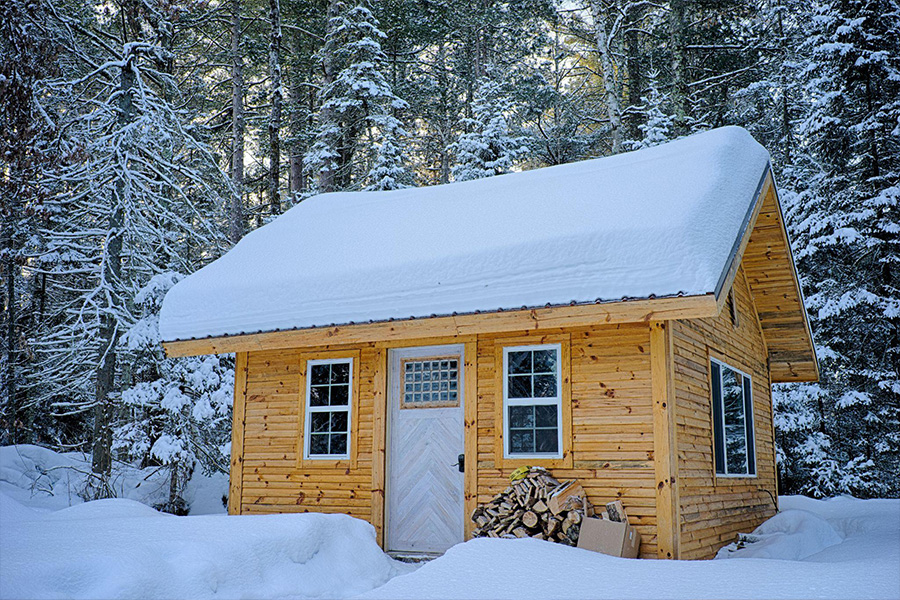
Modern cabins feature cutting-edge, family-friendly designs that go beyond the rustic-chic aesthetic. Some even have wheels so that customers can move them wherever they want. These cabins start at a 100-square-foot floor plan and can increase in size depending on the demands of consumers.
Additionally, they come in two levels with a wooden interior and exterior that elegantly ties everything together. Some well-known models have large windows that let natural light into the cabin, and premium models often include a fireplace.
Portable houses
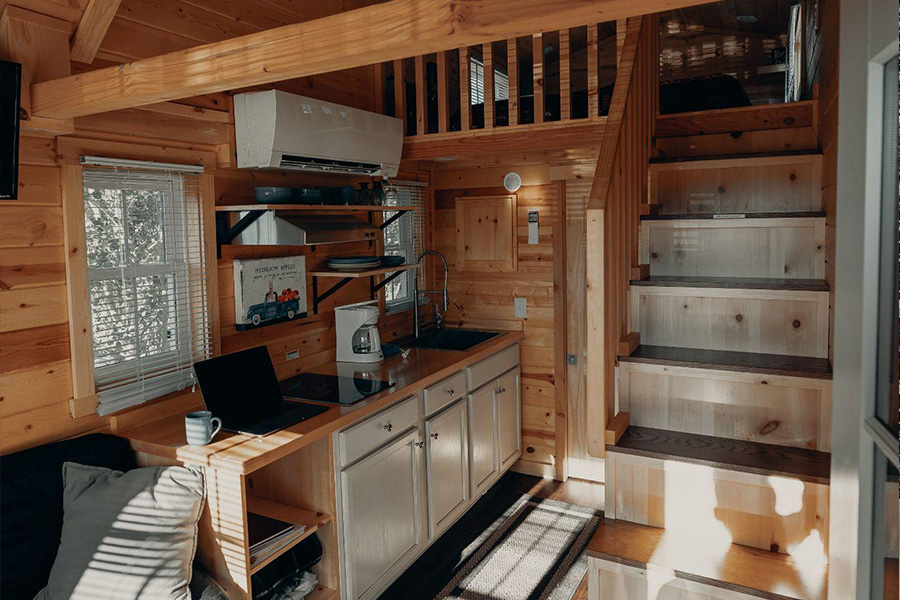
Many customers are attracted to tiny houses because they allow them to pick up and move anywhere they want. Tiny homes’ minimalistic design maximizes the concept of free living while allowing for financial freedom. Another advantage is that no zoning or building permits are required, and most houses can be moved with a pickup truck.
The portable cabins are primarily under 400 square feet, allowing users to set up and park at scenic places quickly. Many models have expandable features, such as a tiny outdoor grilling deck, which is excellent for hosting parties and family functions.
Prefab houses
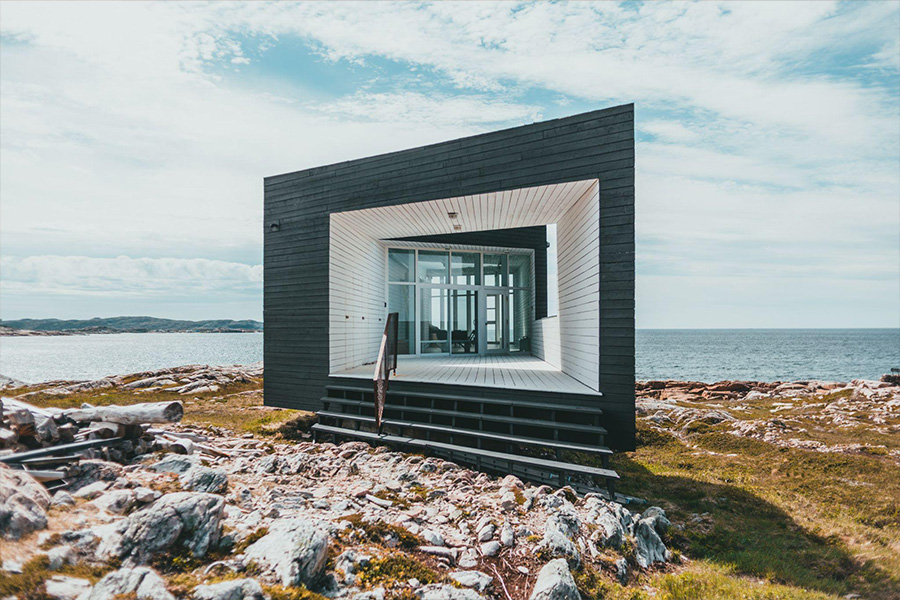
Prefabricated houses are built in factories and shipped to the construction site in large sections to be assembled. These factory-built frameworks are designed in two, three, or four pieces, depending on size, using computer-aided technology to exact specifications. They are delivered by truck and assembled with extra material that can withstand even the harshest climates.
These houses are of high quality, can be built quickly, and can be assembled on the building site in a matter of days or instantly, depending on the model.
Top trends in tiny houses
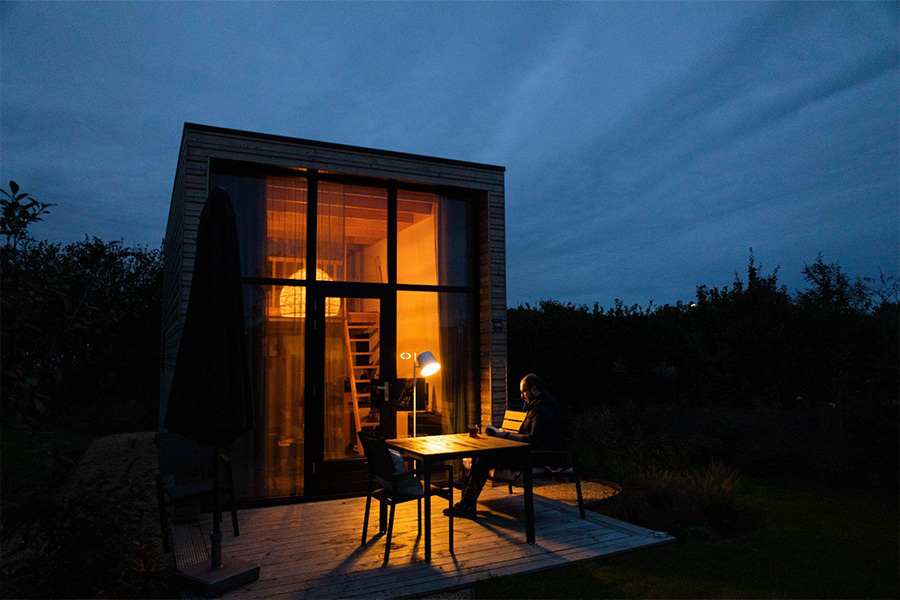
Eco-friendly houses
One of the reasons that tiny homes appeal to many millennials is their low energy consumption. A tiny house typically measures around 186 square feet and consumes only 7% of a typical home’s kWh.
Many consumers want to reduce their carbon footprint even further. There are several methods for accomplishing this, including using sustainable materials such as repurposed or sustainably sourced wood for flooring and rainwater tanks. Solar panels are also efficient energy sources, keeping the house well insulated and the bills relatively low.
Perfection in two stories
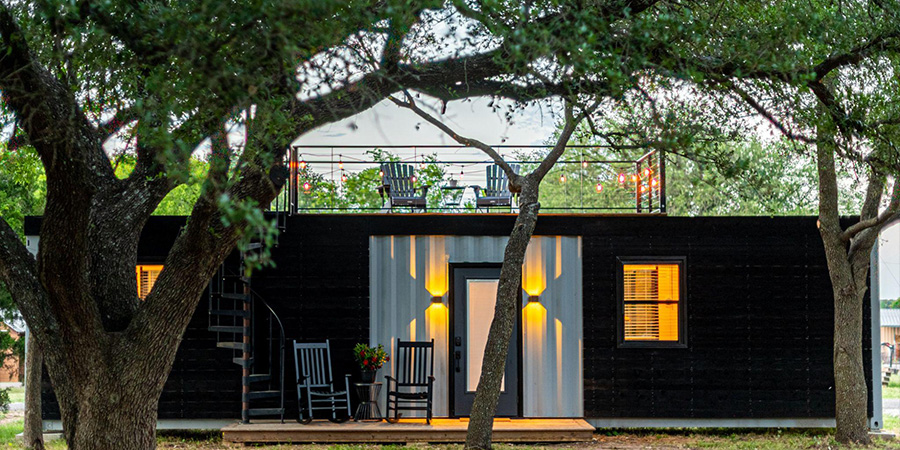
The second story in a tiny house allows users to live more independently and efficiently divide their interior space. More brands are adding this layer to give tiny homes a new look and feel, similar to a duplex. In Japan, for example, IKEA allows customers to increase the vertical space of their homes by installing a second story.
Aside from the outstanding aesthetics, the extra space adds practicality, with the downstairs having a separate living space, kitchen, office, and dining are, and the upper deck having a cozy bedroom space.
Sophisticated interiors
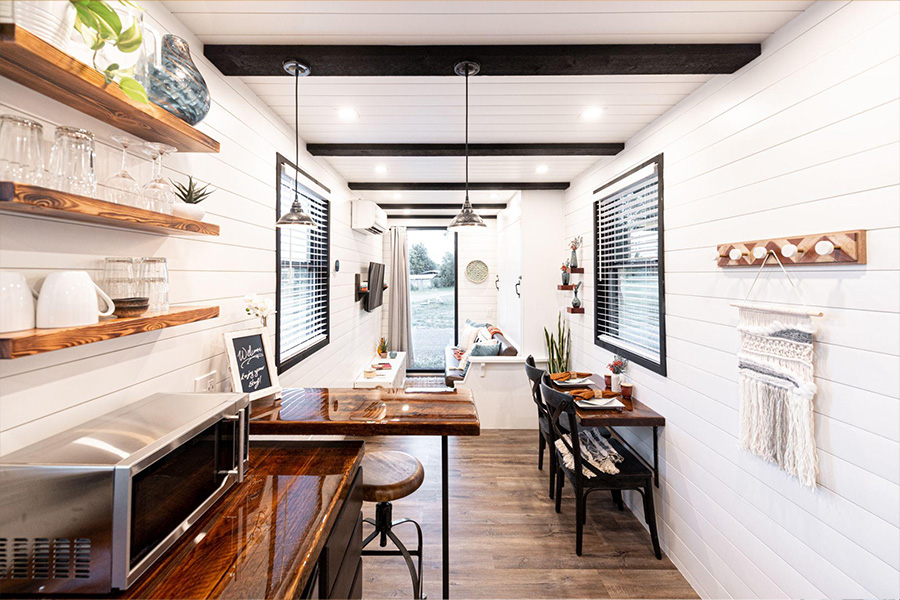
Many people opt to live in tiny houses to save money and live a more minimalist lifestyle. This does not, however, imply that the interior should be monotonous or all-white. Maximalism and exoticism are two significant trends in consumer design, and this applies to tiny houses just as they do to traditional homes. This trend entails a mix-and-match approach with different colors, textures, and the pairing of classic pieces with contemporary finishes.
What to consider when looking for tiny houses
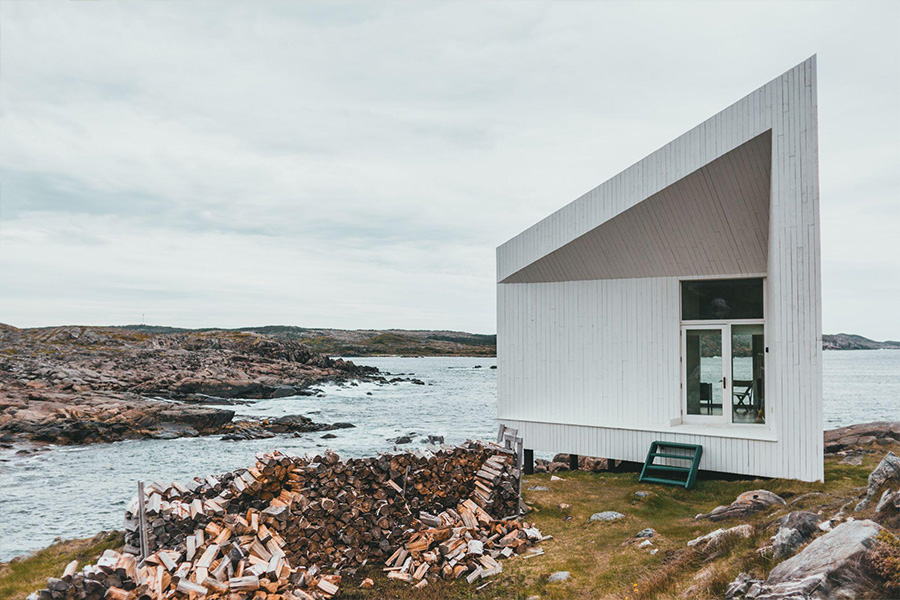
Shipping area
When a person purchases a tiny house, it is delivered to the location where it will be assembled. However, the site must be within the builder’s shipping area, and thus the information must be provided to the customer from the start.
Fortunately, there are many builders throughout the country, and many tiny houses can be delivered by hiring a service truck to get to the destination. However, remember that tiny houses are heavier than RVs and may require a heavy-duty truck, which is more expensive.
Customization options
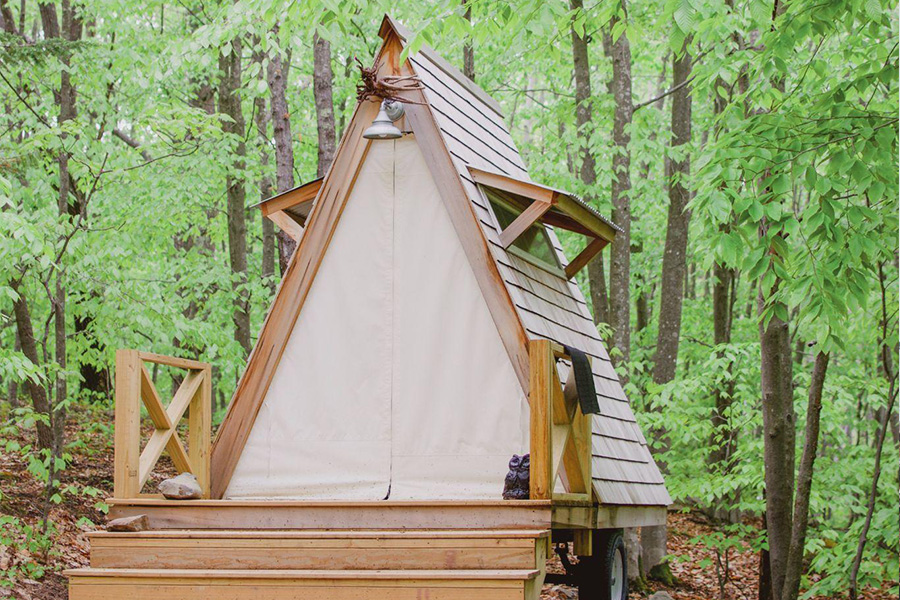
Builders who allow customers to tweak the design of their houses and provide various customization services will appeal to many. This includes allowing clients to rearrange the floor plan, add a little more space, change the interiors, and adjust the house’s size or height.
This aspect can be critical for individuals with specific requirements as not all builders allow for structural customization.
Construction and assembly time
As tiny homes have become increasingly popular over the years, some builders keep a stock on hand while others build their models one at a time. As a result, knowing how long the construction will take is critical.
Furthermore, shipping a tiny house across the country will take time because heavy items may require special transport permits. If shoppers are on a time crunch, prefab models from nearby builders are the best option.
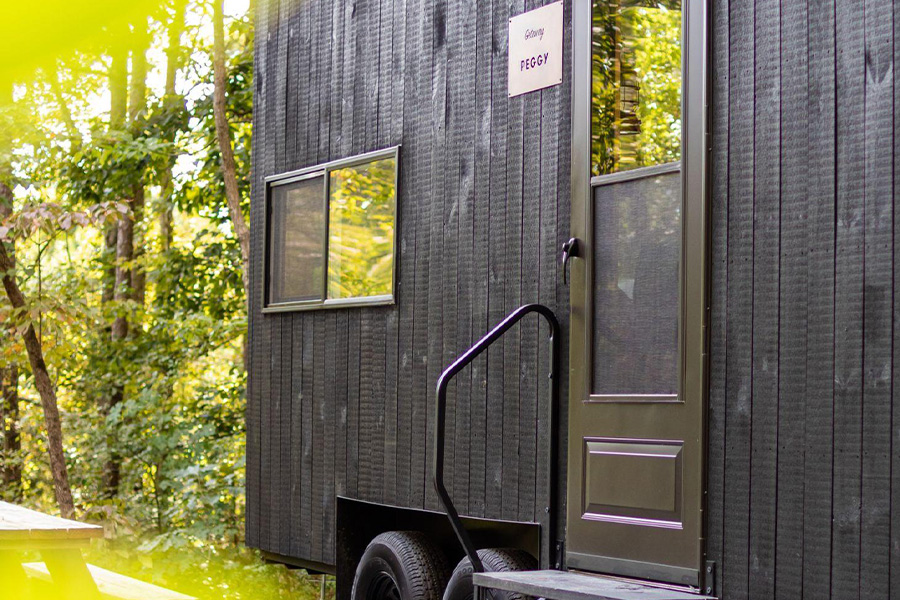
Warranties
Many shoppers will value a warranty on the home or the mechanical framework that keeps them comfortable and provides energy. Thus, it is worth looking into warranties as they can make or break a sale.
Most builders offer a one-year warranty on structural or mechanical parts. This includes the house’s exterior framing as well as interior components like plumbing, heating, and electrical systems.
Living on a tiny budget
Many millennials are drawn to tiny houses because they value the concept of sustainable living. Tiny affordable homes that use little energy and come in exciting contemporary designs while maximizing functionality will appeal to many shoppers.
Although tiny houses are intended to save money, top designers demonstrate that they do not have to be sparse by incorporating contrasting prints, colors, and patterns on the walls and flooring.
And lastly, prefab houses that are expandable, ultra-green, easy to move, and set will do well in the market.

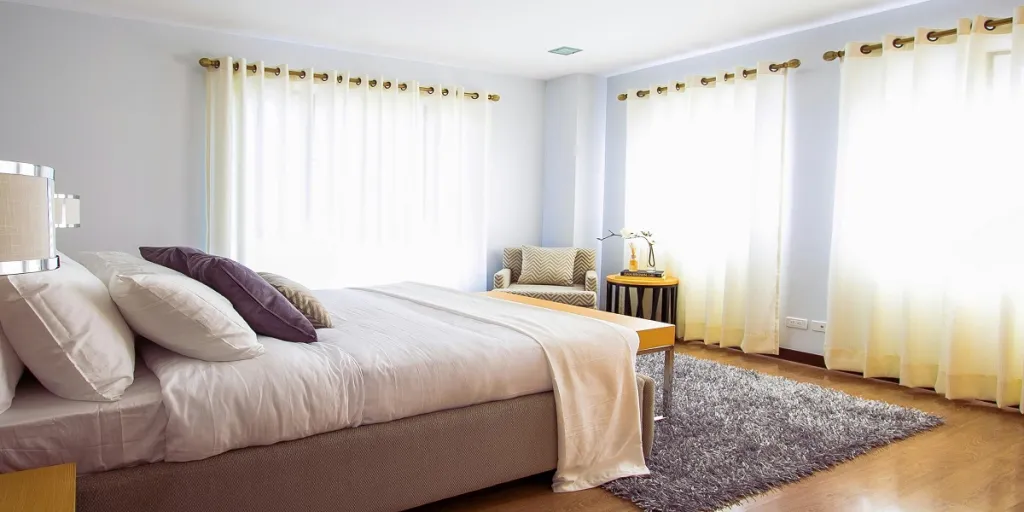
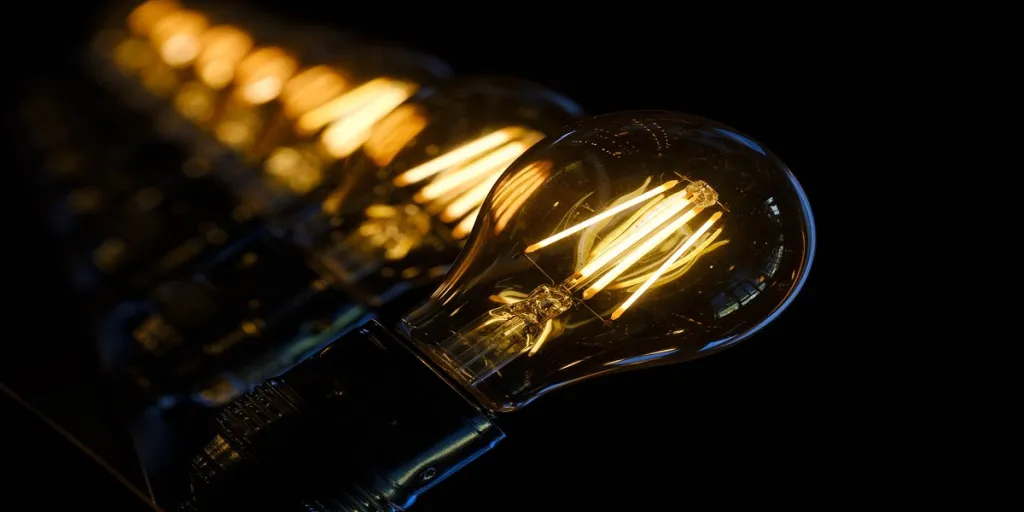
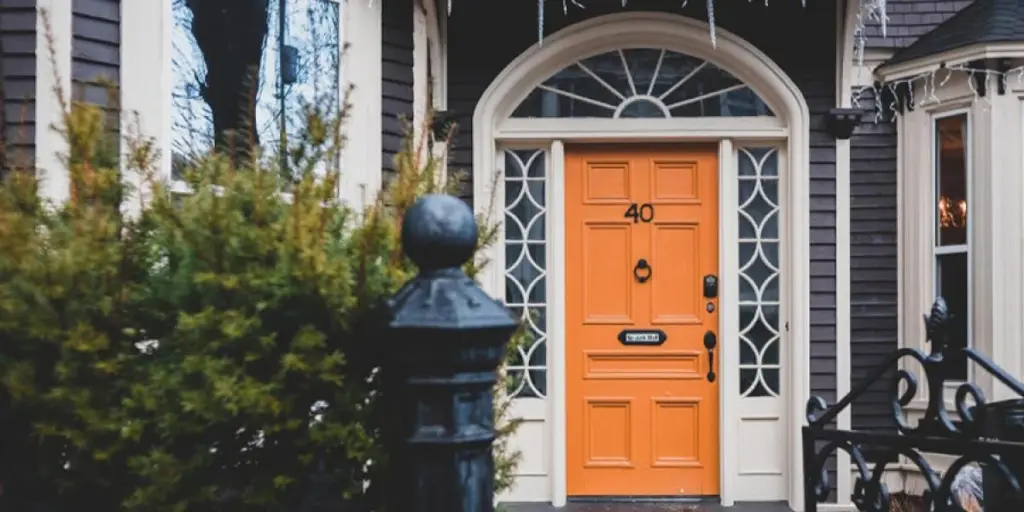

 বাংলা
বাংলা Nederlands
Nederlands English
English Français
Français Deutsch
Deutsch हिन्दी
हिन्दी Bahasa Indonesia
Bahasa Indonesia Italiano
Italiano 日本語
日本語 한국어
한국어 Bahasa Melayu
Bahasa Melayu മലയാളം
മലയാളം پښتو
پښتو فارسی
فارسی Polski
Polski Português
Português Русский
Русский Español
Español Kiswahili
Kiswahili ไทย
ไทย Türkçe
Türkçe اردو
اردو Tiếng Việt
Tiếng Việt isiXhosa
isiXhosa Zulu
Zulu